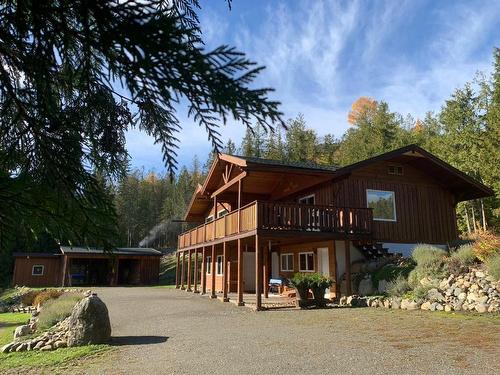








Phone: 250.260.0828
Fax:
250.542.3381
Mobile: 250.260.0828

4007
32
STREET
Vernon,
BC
V1T 5P2
| Annual Tax Amount: | $1,130.99 |
| Lot Size: | 20 Acres |
| No. of Parking Spaces: | 14 |
| Floor Space (approx): | 2054 Square Feet |
| Built in: | 2007 |
| Bedrooms: | 3 |
| Bathrooms (Total): | 3+1 |
| Appliances: | Electric Range , Refrigerator , Washer |
| Architectural Style: | Ranch |
| Community Features: | Short Term Rental Allowed |
| Construction Materials: | Wood Siding , Wood Frame |
| Cooling: | Wall Unit(s) |
| Exterior Features: | Balcony , Garden , Hot Tub/Spa , Private Yard |
| Flooring: | Hardwood , Tile , Vinyl |
| Heating: | Heat Pump , Hot Water , Wood |
| Parking Features: | Additional Parking , Detached , Garage |
| Roof: | Asphalt , Shingle |
| Sewer: | Septic Tank |
| View: | Mountain(s) , Valley |
| Waterfront Features: | Pond , Stream |
| Water Source: | Spring |