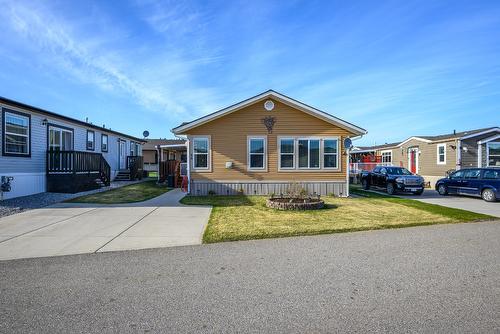



Lauren Fowler, Sales Representative




Lauren Fowler, Sales Representative

Phone: 250.260.0828
Fax:
250.542.3381
Mobile: 250.260.0828

4007
32
STREET
Vernon,
BC
V1T 5P2
| Annual Tax Amount: | $1,190.00 |
| No. of Parking Spaces: | 2 |
| Floor Space (approx): | 1660 Square Feet |
| Built in: | 2016 |
| Bedrooms: | 3 |
| Bathrooms (Total): | 2 |
| Appliances: | Dryer , Dishwasher , Electric Oven , Refrigerator , Washer |
| Construction Materials: | Manufactured , Vinyl Siding |
| Cooling: | Central Air |
| Exterior Features: | Balcony |
| Flooring: | Laminate |
| Heating: | Forced Air |
| Parking Features: | Open |
| Roof: | Asphalt , Shingle |
| Sewer: | Septic Tank |
| View: | Mountain(s) |
| Water Source: | Community/Coop |